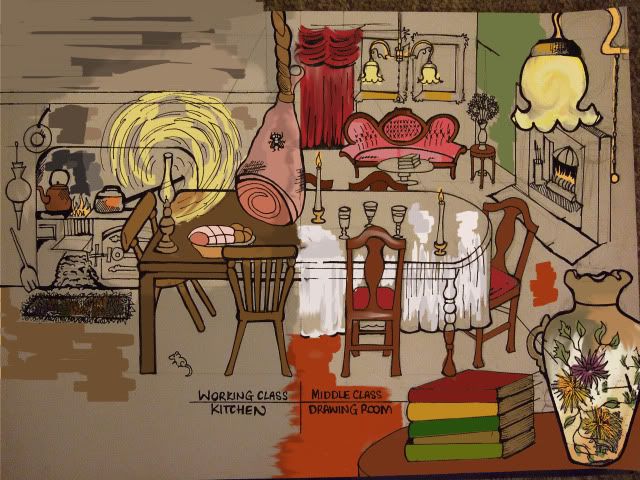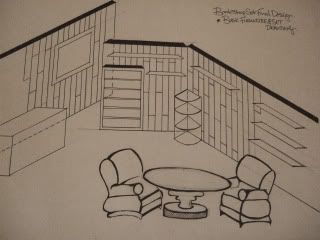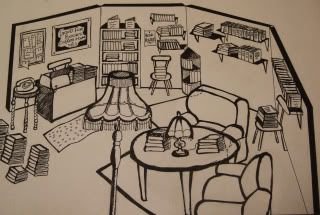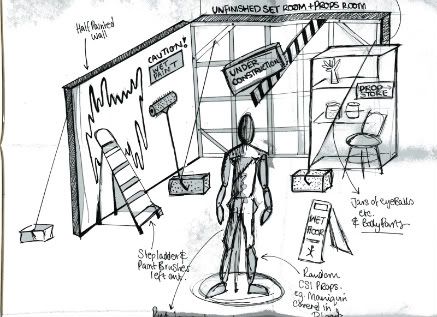The following set design drawing was one that I drew recently to depict the differences between Working Class and Middle Class in Pre-1914 (1st world war) Britain. I used the inspiration from the BBC Drama: Upstairs Downstairs and the famous play: ‘An Inspector Calls’ which was set in a 1912 Middle Class drawing room. By using the Drawing Room of a Middle Class house and the Kitchen on a Working Class house I could combine the two sets together with one half of each room with the table as the main feature joining the two classes in the centre. The drawing took a long time because every single item that was drawn had to be researched, I watched online clips of a film adaptation of ‘An Inspector Calls’ as well as the first series of ‘Upstairs Downstairs’ to get a feel of the differences and tensions between the two classes.

Click to Enlarge Set Design Image
You were defined as Middle Class if you had at least one servant/maid/housekeeper of the household. The Drawing Room was an important room because it was where you entertained guests and often where you would sit after having dinner to relax. In Middle Class houses the Drawing Room was where you’d play cards at the table, drink and socialise. The most important room in a Working Class house was the Kitchen which was where people would sit and eat dinner and the women of the household would cook and prepare food. It was basic because Working Class families only really cared about putting food on the table and being warm, they could not afford luxuries.
I used Maslow’s Hierarchy of Needs to identify some important features of the set. For example, the more money you had meant you cared more about Self Actualisation, Hobbies and Education. Which is why in the Middle Class set I made books a feature, as well as the need to entertain – which is why there are glasses of wine on the table. The need to look fashionable – which is why the interior is so nicely decorated.
To view the entire portfolio that I submitted you can go to : http://laurapaynesetdesign.carbonmade.com/
I’m hoping to get asked for an interview but I haven’t got my hopes to high, after all its the BBC and hundreds of people applied, but I enjoyed having a go at the brief and its added something new to my portfolio, so I’m quite happy.


